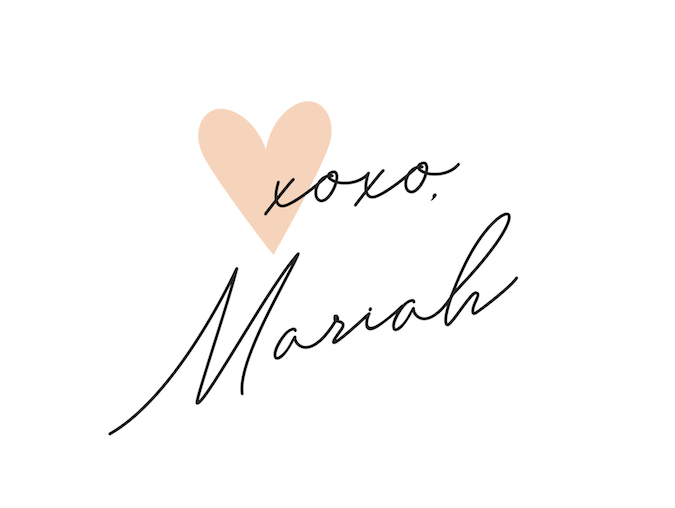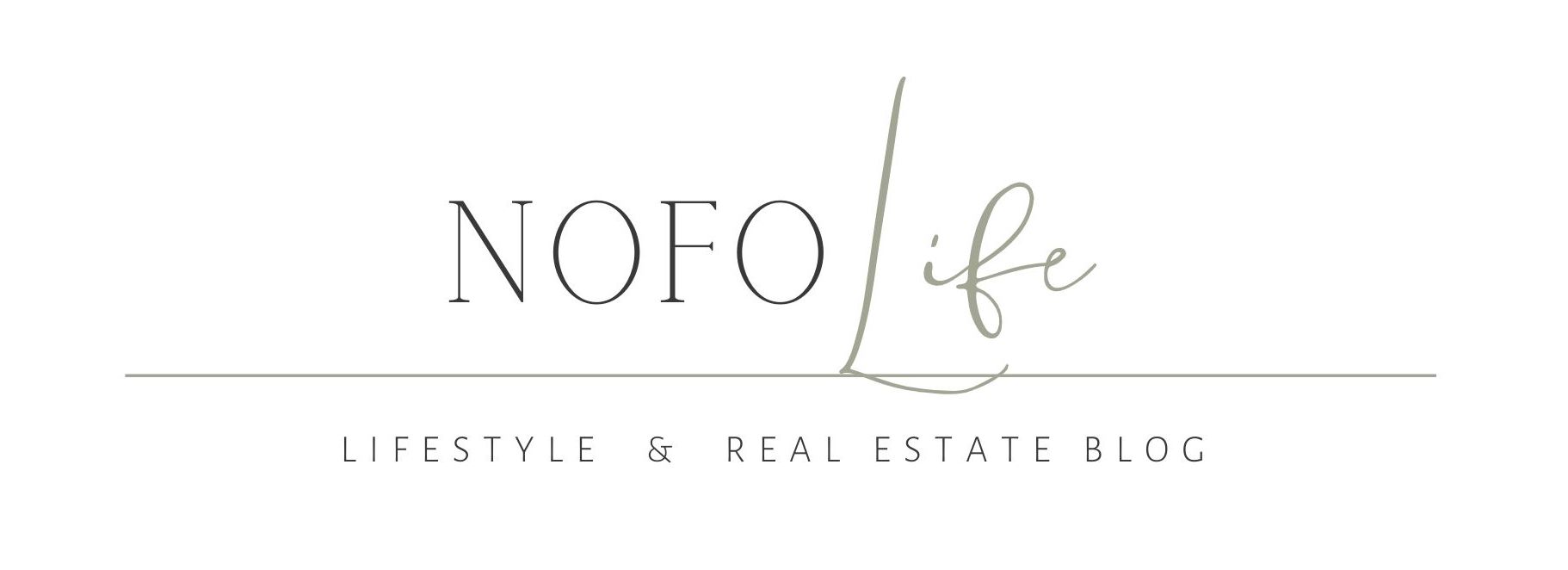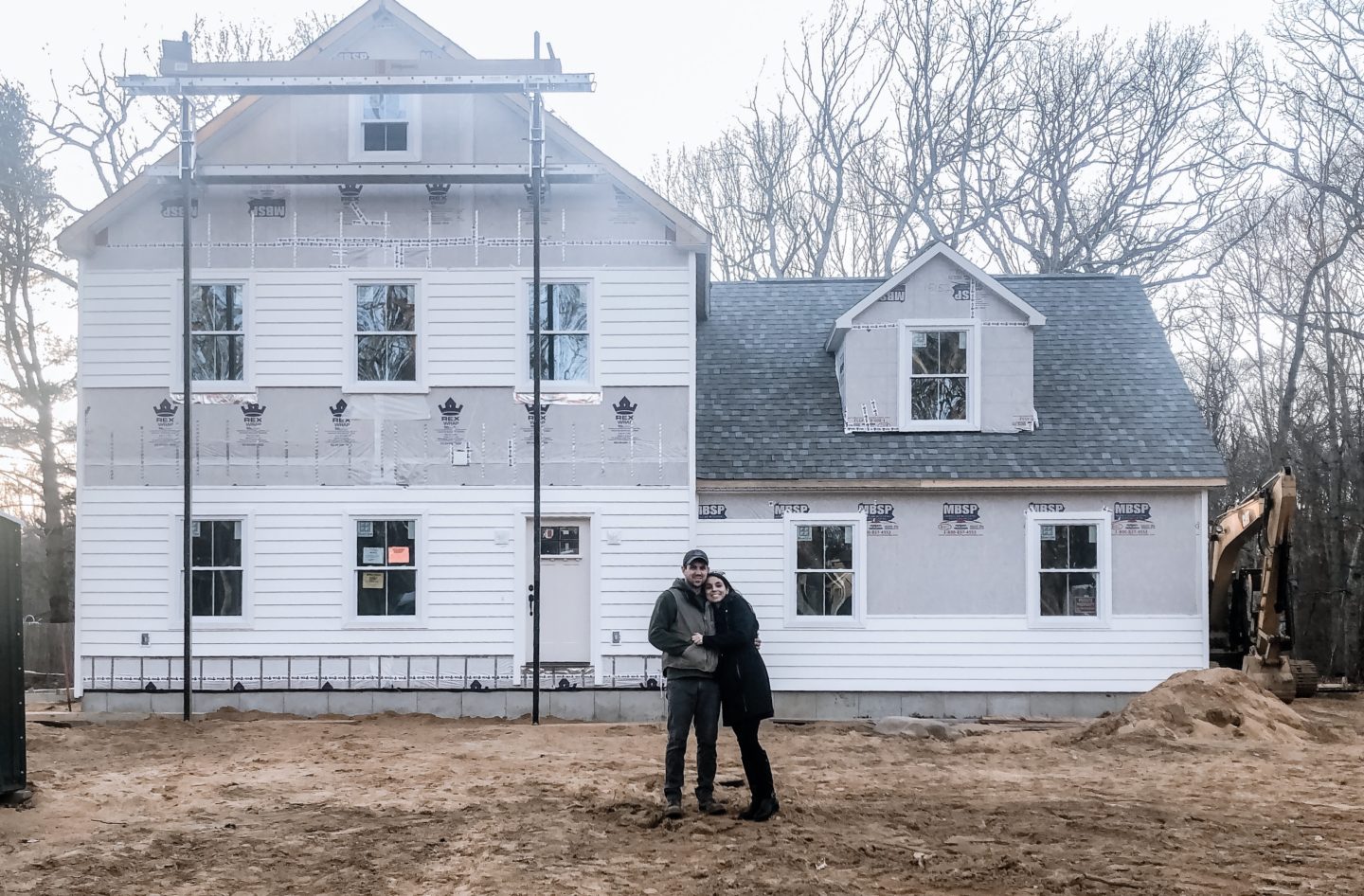
Welcome to our humble abode! Our NOFO Home is finally coming to life and we are beyond thrilled with how its turned out so far. After seven years of living in a rental home and two years as land owners, we are so excited to finally be homeowners! Weee!
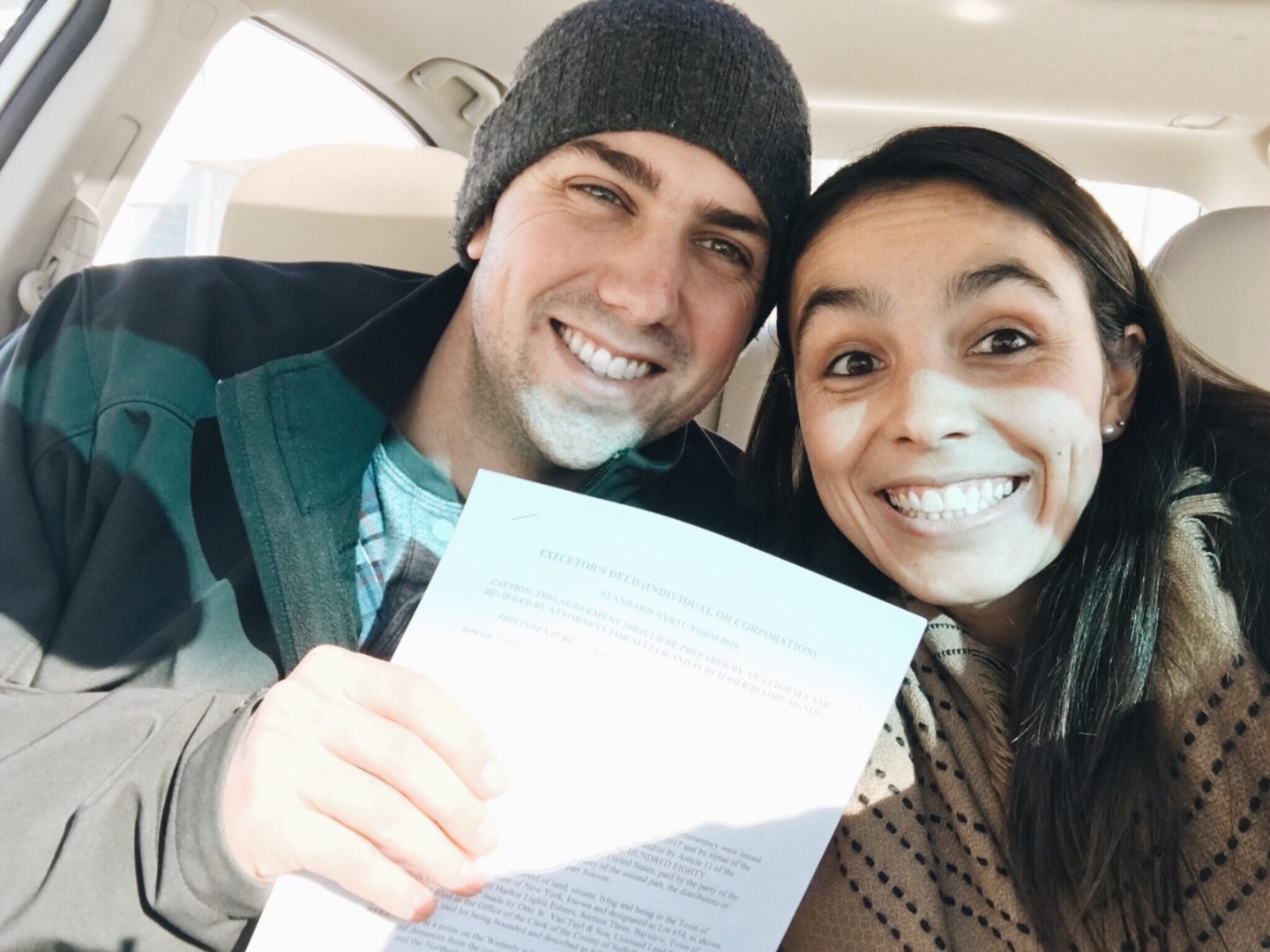
We closed on our land in January 2018 and let me tell you, all of the emotions came with it. We were nervous but excited, with a ton of questions and design possibilities floating around in our heads. We knew building a house wasn’t going to be easy, but we also knew building a home to match our lifestyle was a unique opportunity, and one we will be forever grateful for. Before we could break ground, we had several large obstacles to overcome in the permitting process. It was a long and stressful road, but we eventually overcame the hurdles.
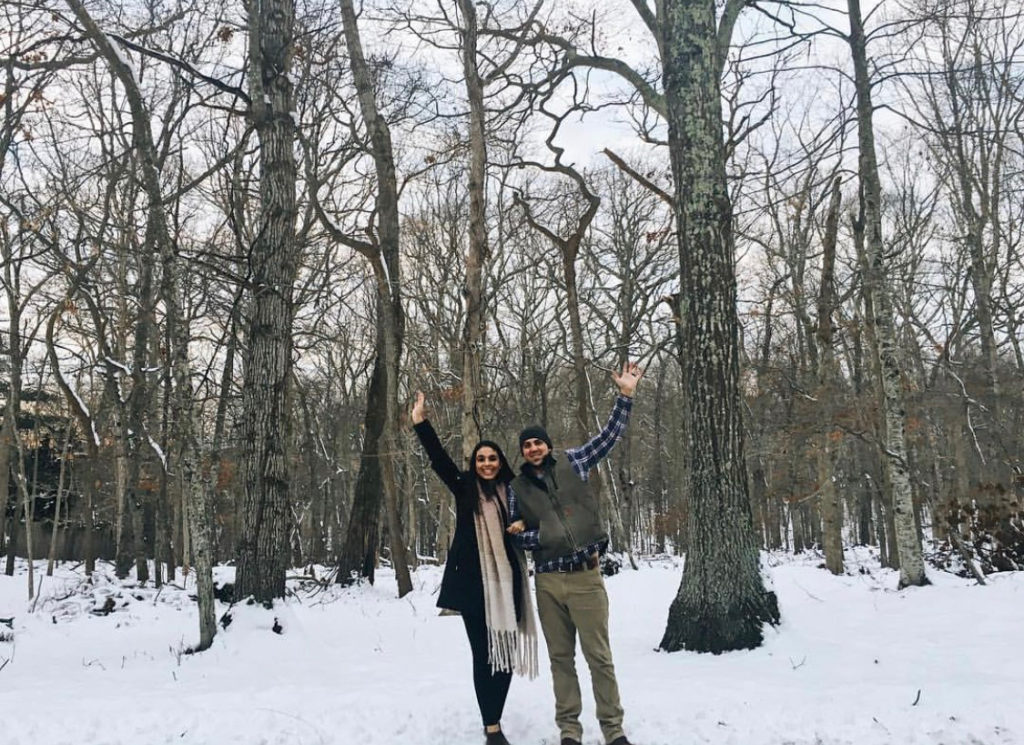
Our minds have been swimming with all things home design and decor. My Pinterest boards are overflowing with so many different ideas. I snapped pictures of each of the rooms and will be sharing them as the “before” pictures. All of our current plans are subject to change, but overall we know we want to be very intentional with the interior design. We haven’t picked out paint colors yet and we certainly haven’t settled on tile, but I promise I’ll share those details as soon as decisions are made.
Now, lets take the tour!
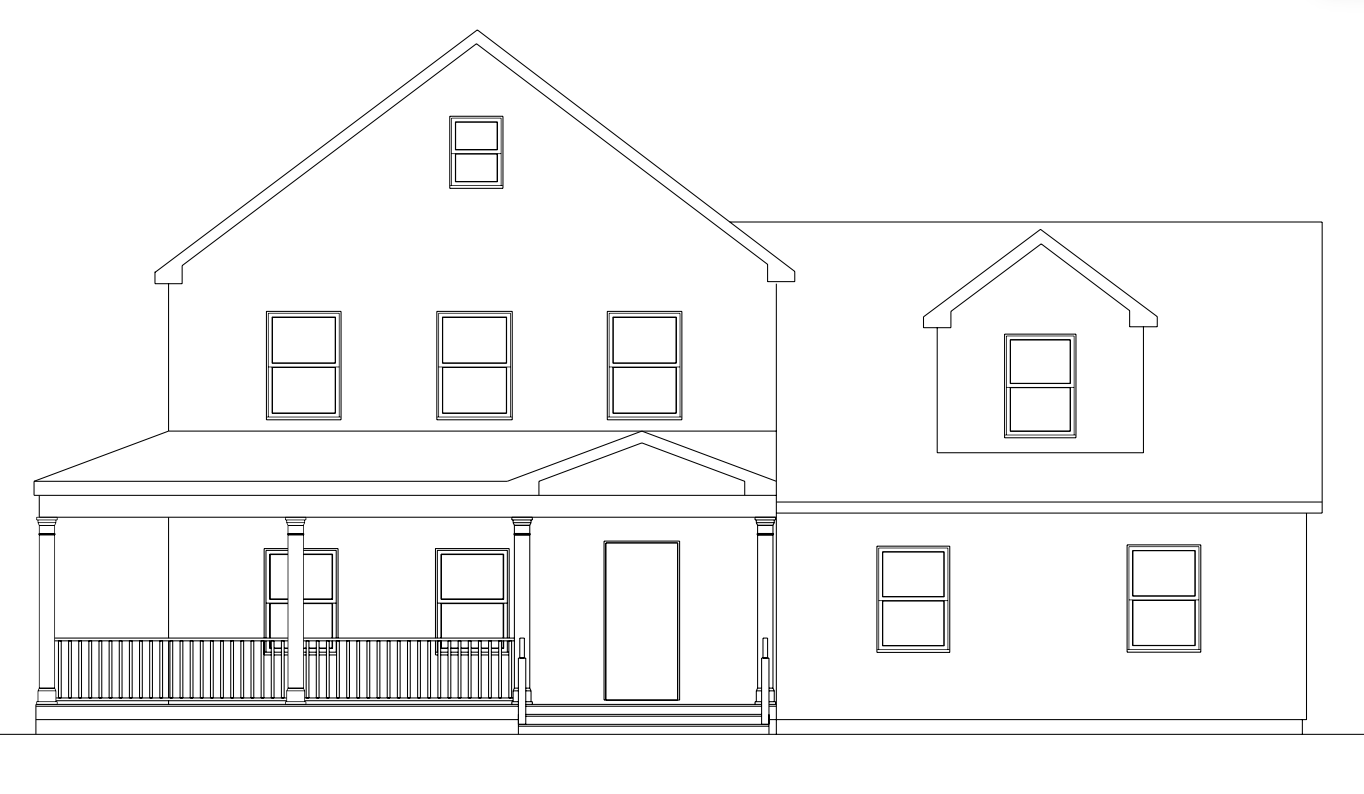
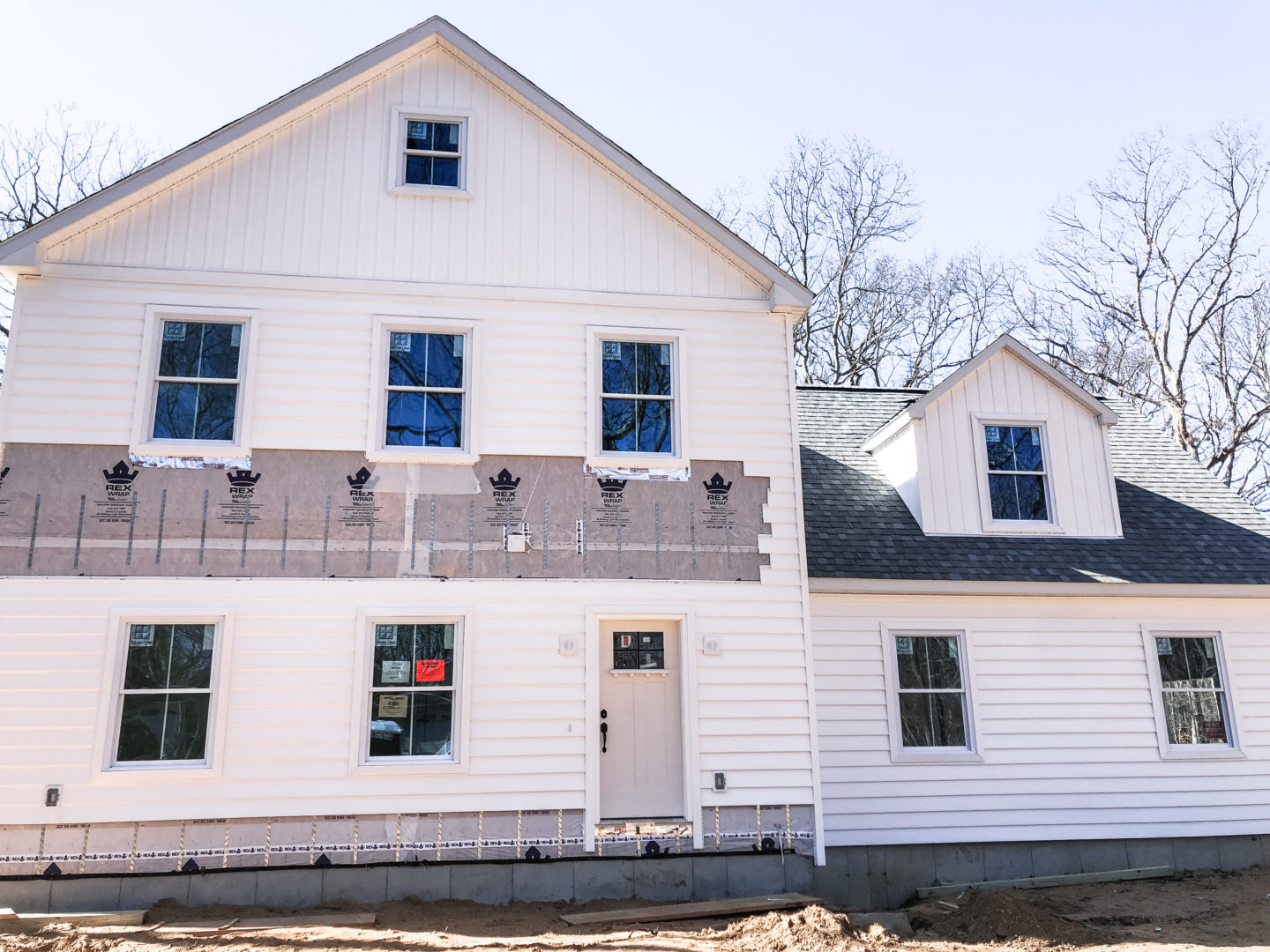
Here’s the front of the house along with one of our architectural drawings. As you can see, we are still missing the wrap around front porch which is why there are strips of siding missing on the front. The horizontal siding is a vinyl cedar board and the vertical siding is a vinyl board and batten, both in Colonial White. Linking the brand HERE for those who have asked. We decided to go with vinyl because its affordable, low maintenance, and easy to clean. All exterior light fixtures will have a coastal yet modern vibe. We did purchase those already. Once they are up, I’ll share a picture with a link.
Lets head inside!
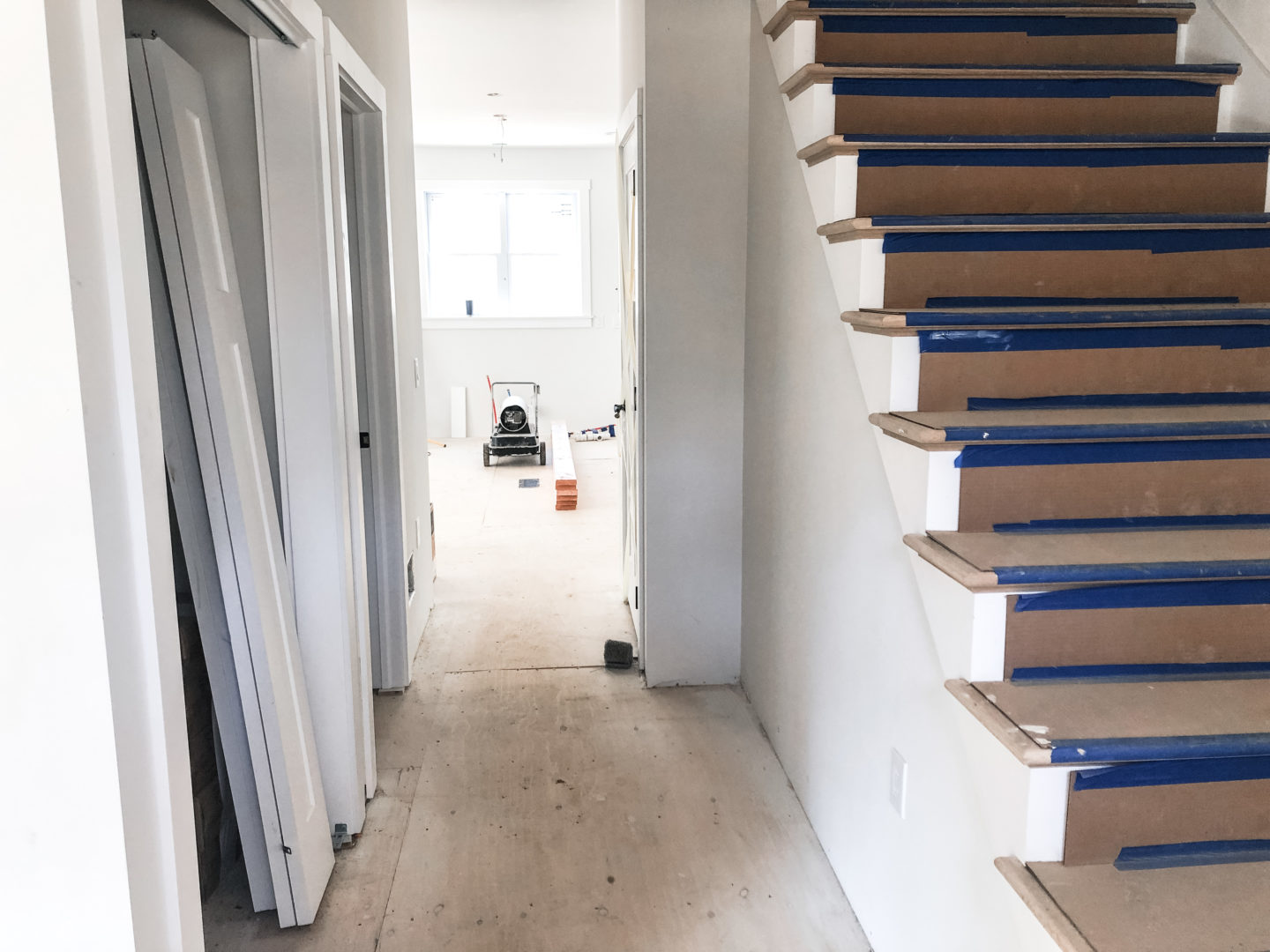
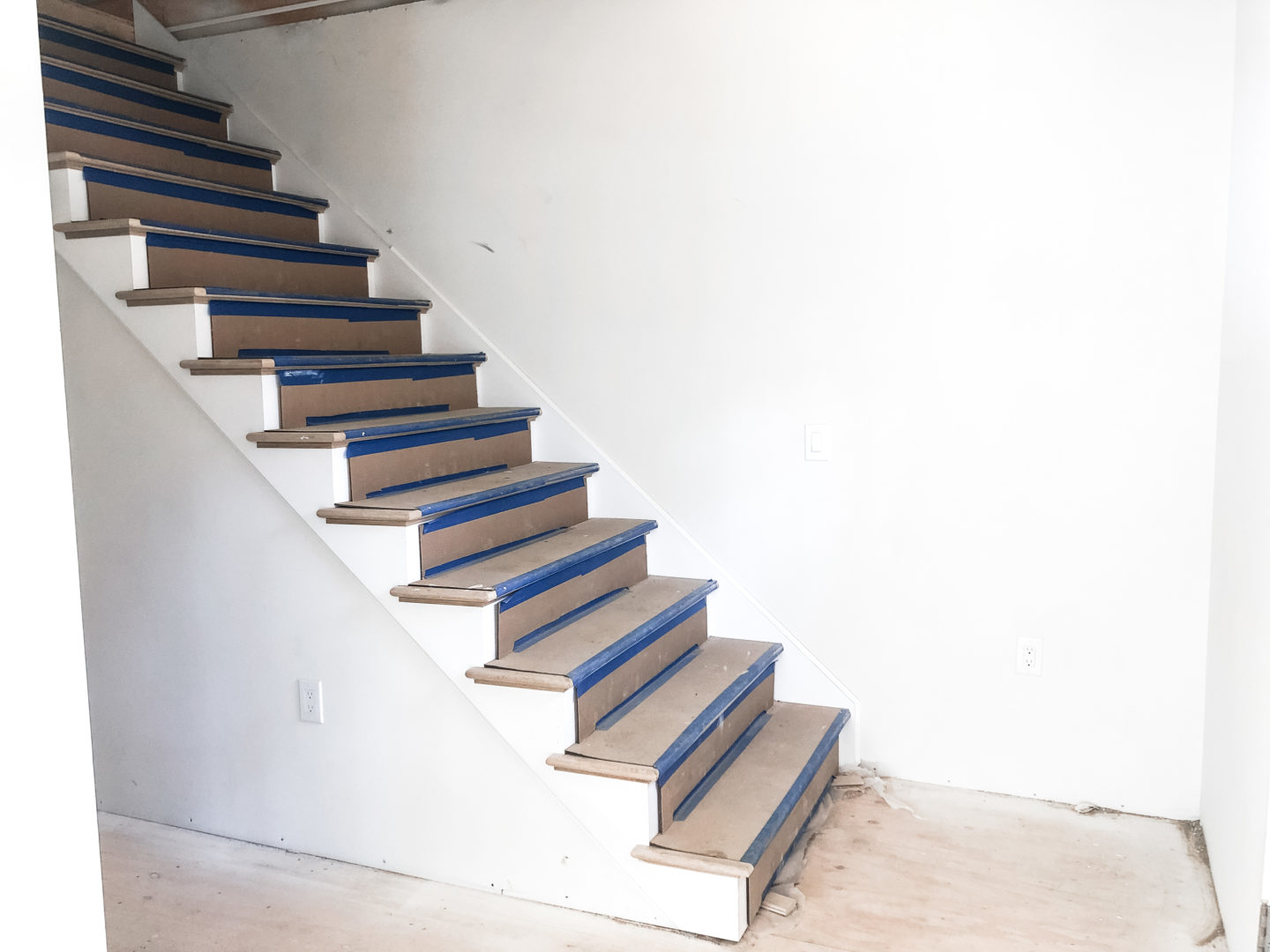
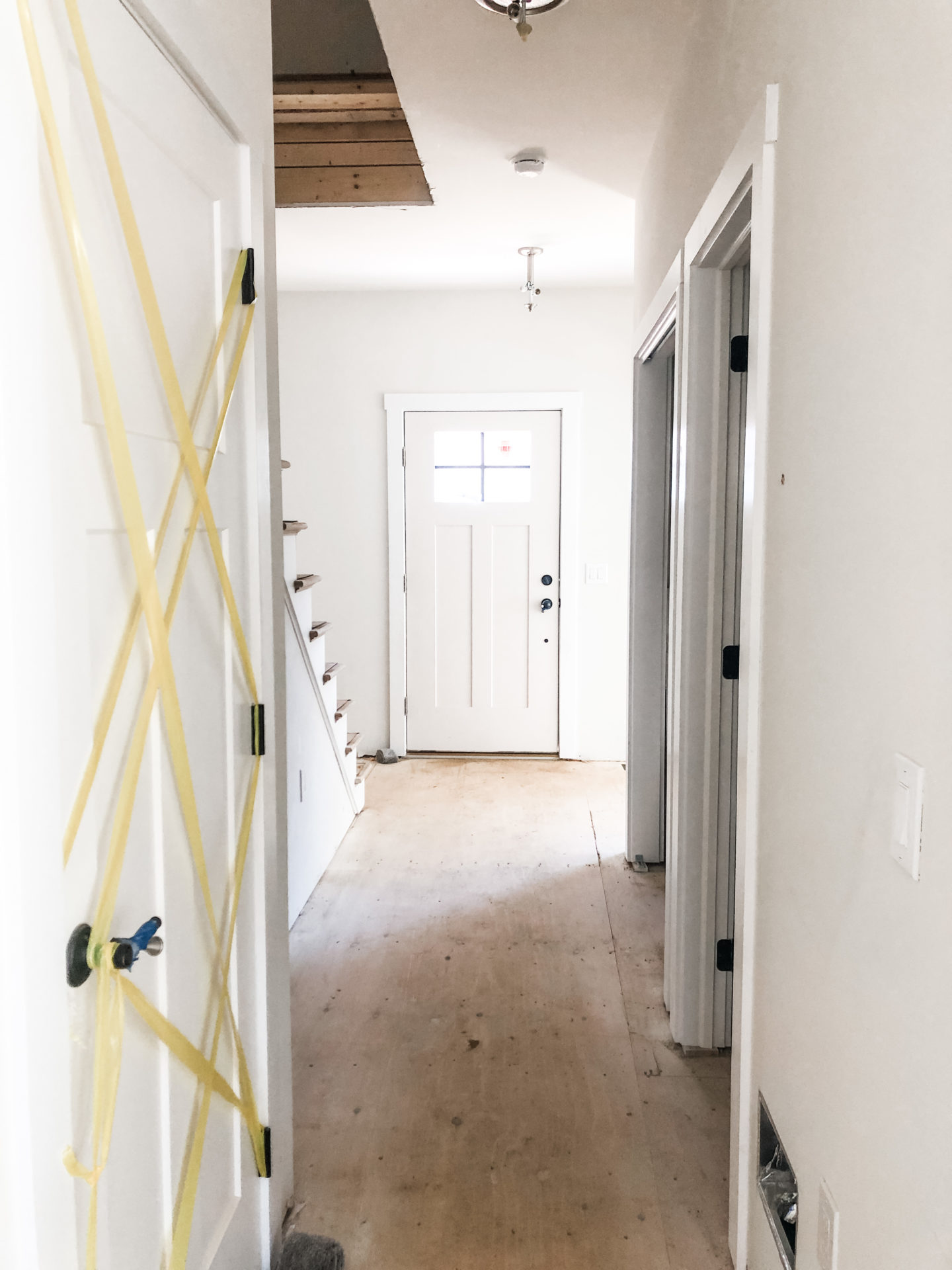
We don’t have much of a foyer but we did make sure there was a coat closet and some wall space for a bench or sideboard table. If you were to walk down the hall from the front door, just beyond the coat closet on the left is a powder room and to the right is the entrance to our basement. There’s no staircase to the basement right now so thats why there’s yellow caution tape around the door. The pictures above actually don’t do this entry/hall space justice. It’s much bigger and wider than it appears. (I should have used my wide angle lens instead of my iPhone. Oh well, you get the idea.)
I love how our staircase turned out though. The treads are white oak, which will match the white oak flooring that will be throughout the house. Kevin is going to make the staircase railing himself. We are leaning towards a white oak banister and columns, with white spindles. Nothing is set in stone yet. Excited to see what we end up with!
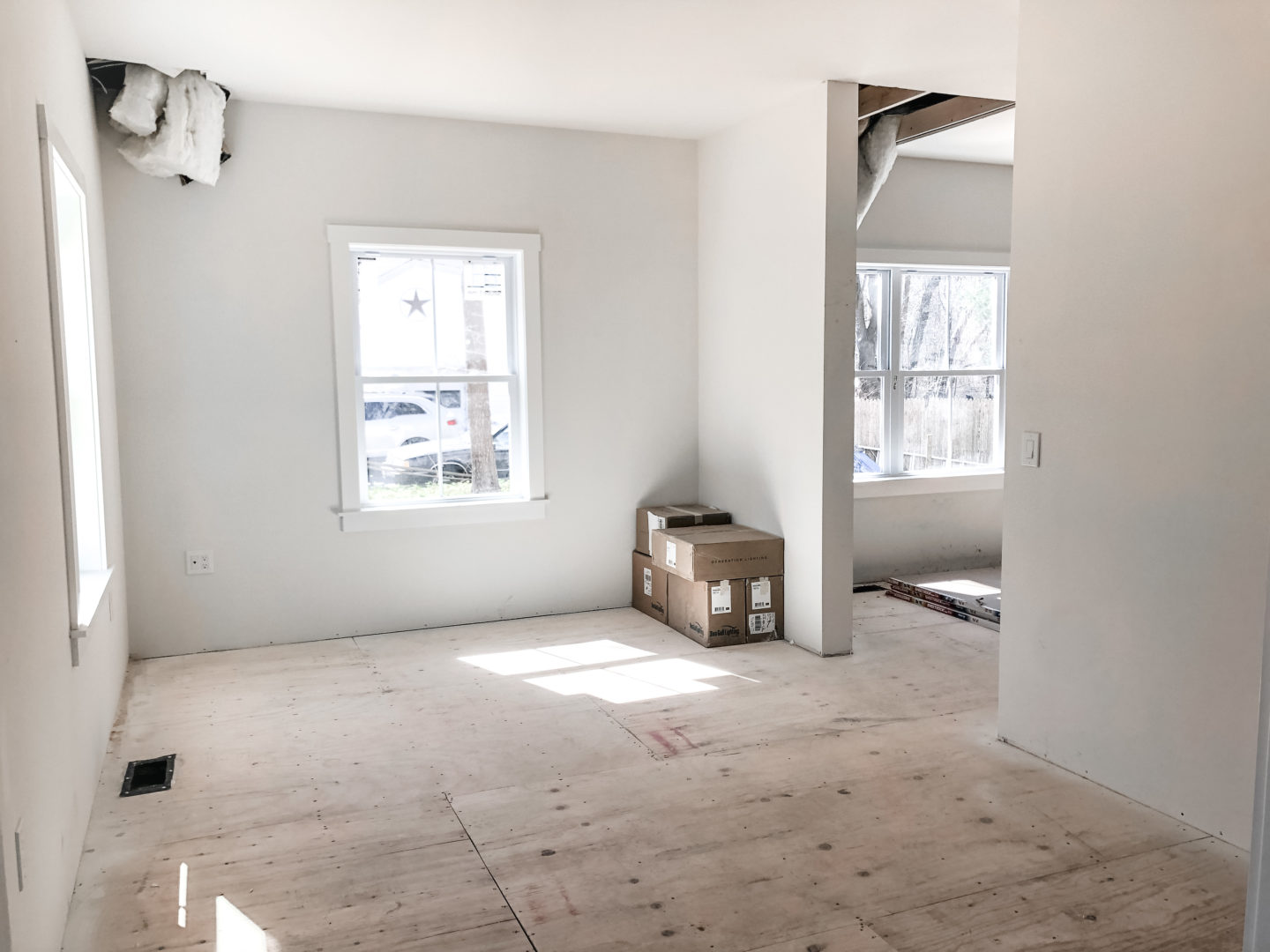
To the left of the entry there’s a room that we currently call the “study”, yet we still have no clue how we will use this space. It could be a great office, additional den, playroom, or maybe an overflow area for guests. After we move in we will know how we want to use this space, but for now it will remain the “study.”
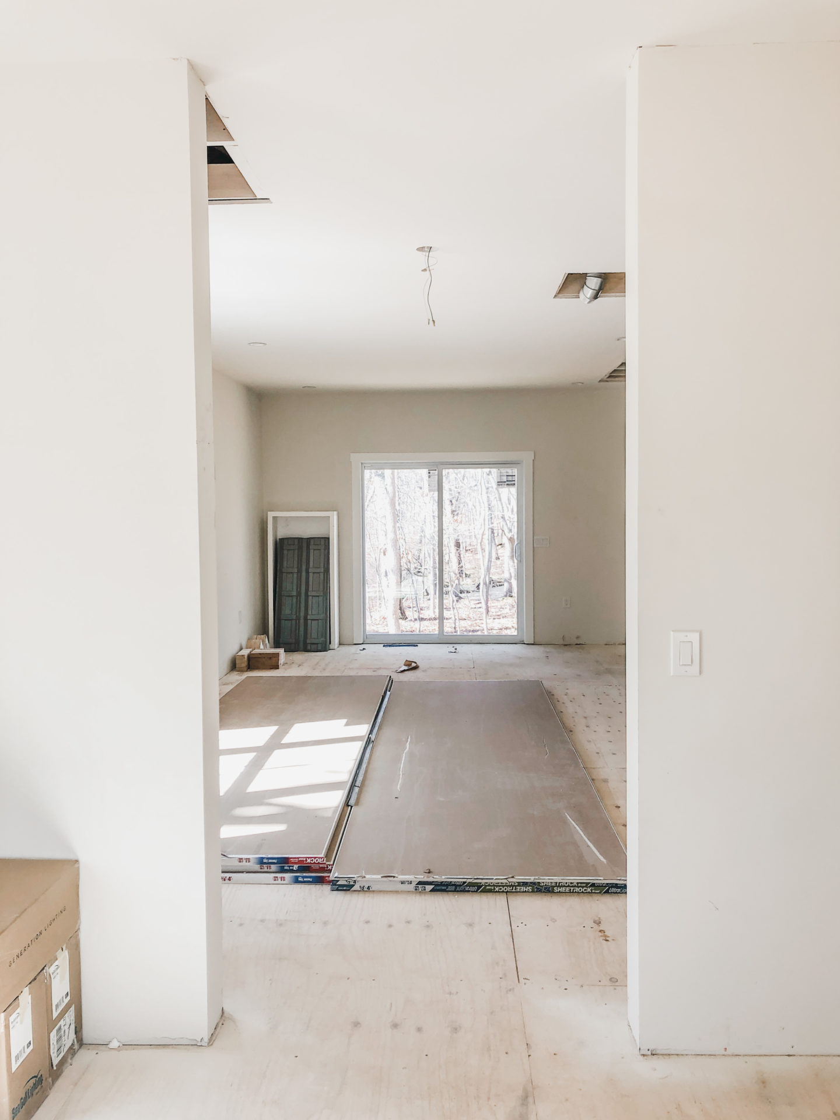
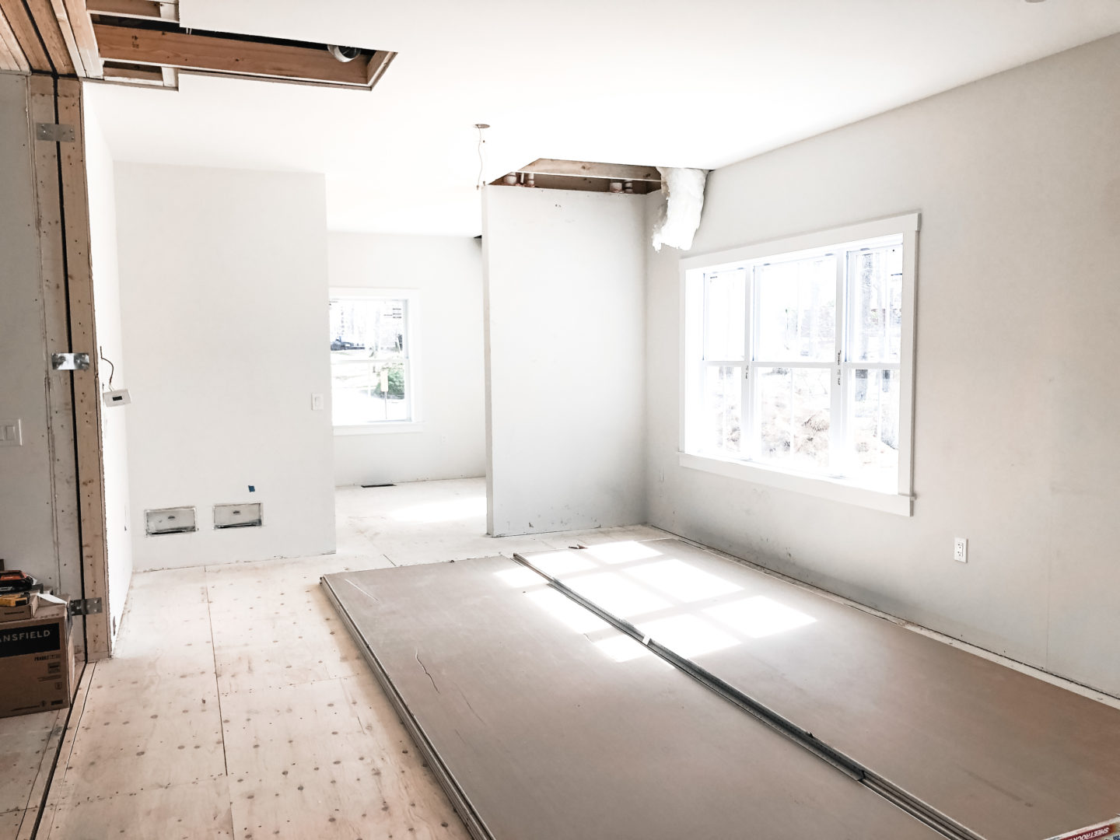
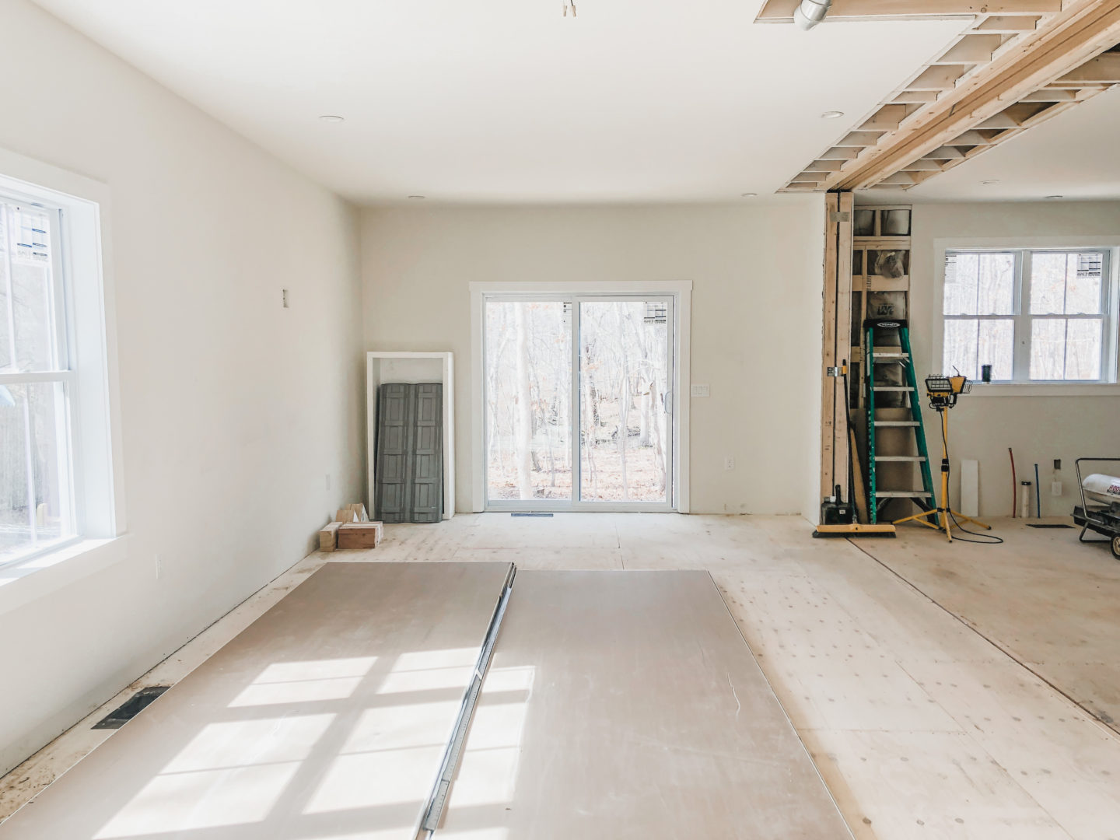
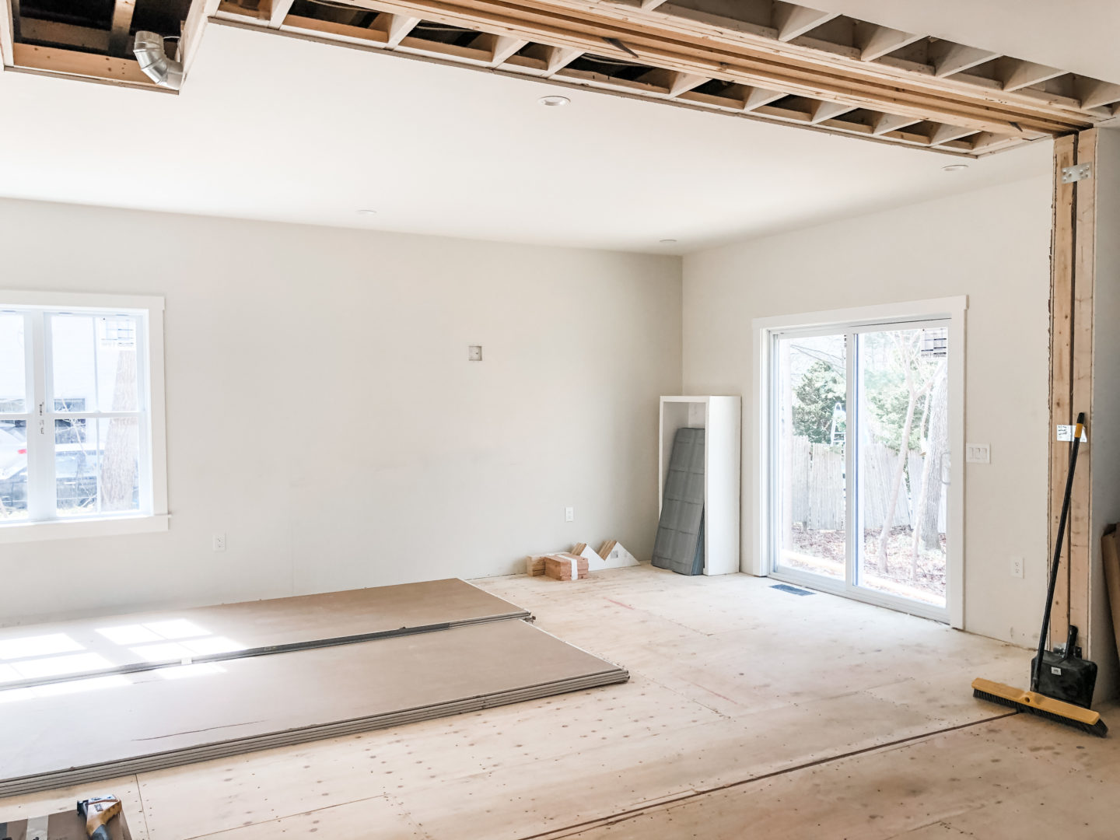
As you can see there is an entrance from the study to the main living space which is an open floor plan – dining, living, & kitchen. (Please don’t mind the mess. #constructionsiteproblems)
Next to the study, where the windows are, we will have our dining table. In front of the sliding glass doors will be our couch, & the TV will be mounted over the gas fireplace/mantle on the wall. Kevin hasn’t gotten around to cutting the hole yet for the fireplace so it’s hard to see exactly where that will go. But, it will be flush with the interior wall and have a tile surround, either a pattern or herringbone. Haven’t decided yet. And of course Kevin will be making our mantle. Leaving that design up to him! … maybe. 🙂
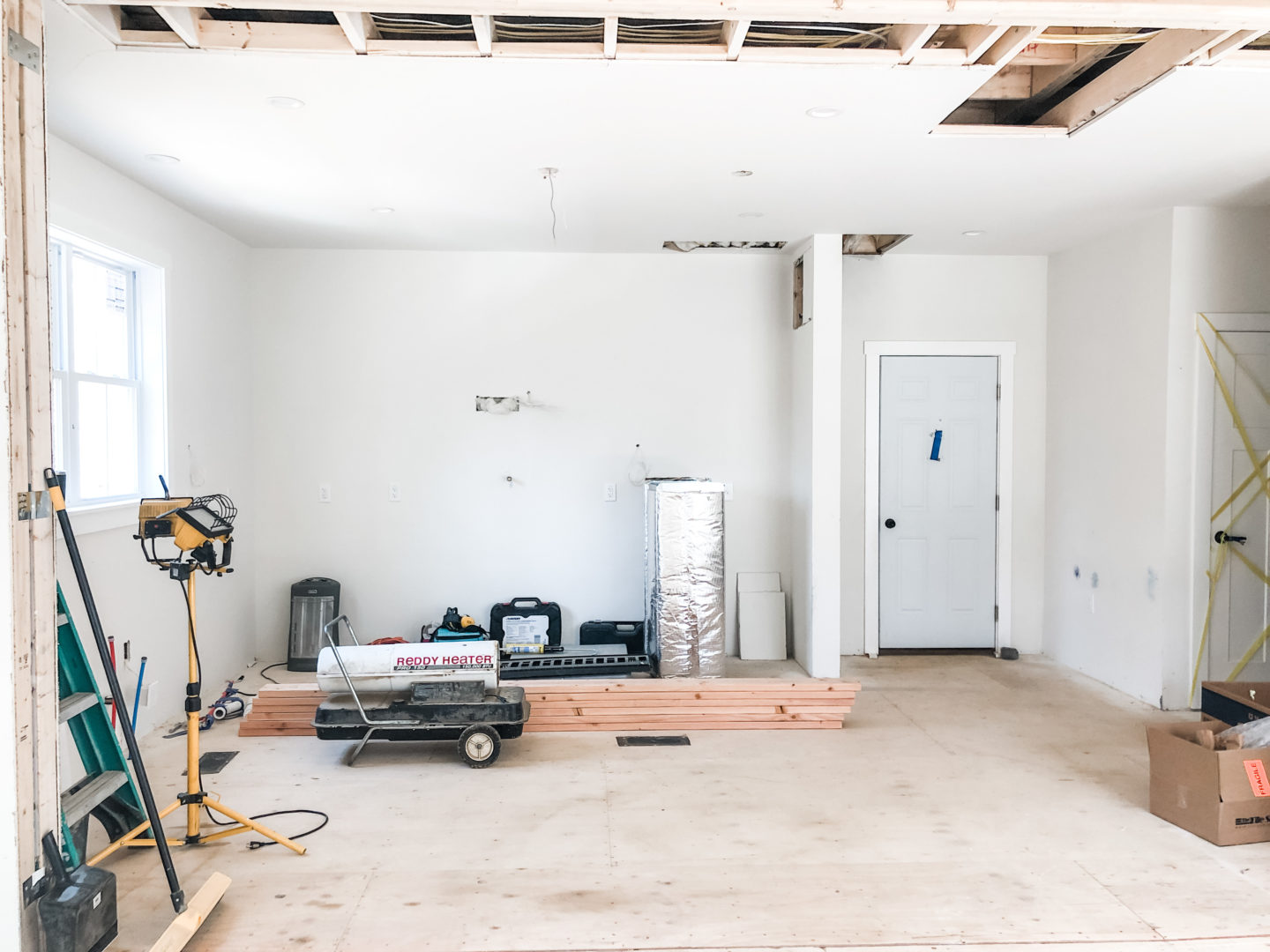
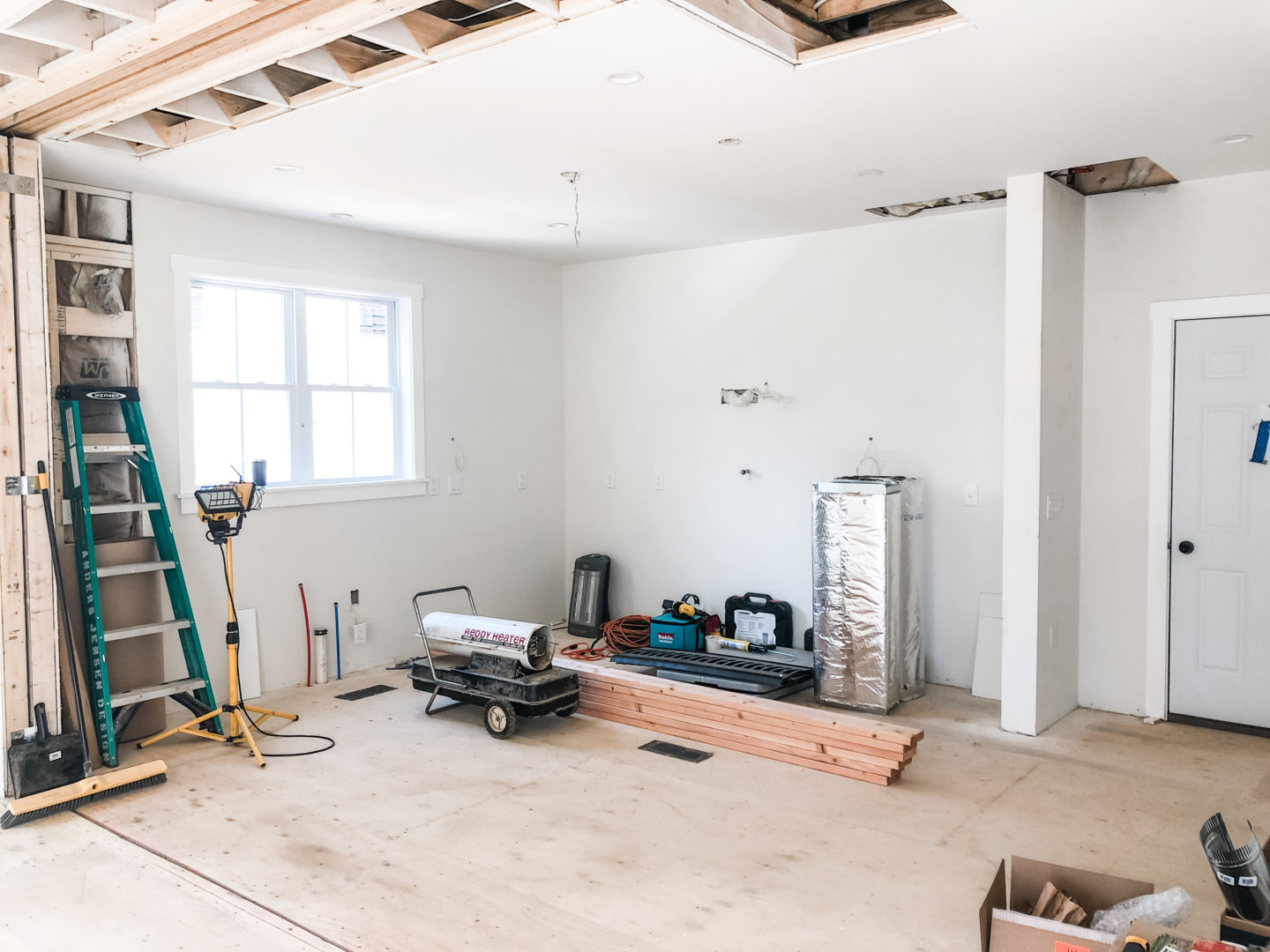
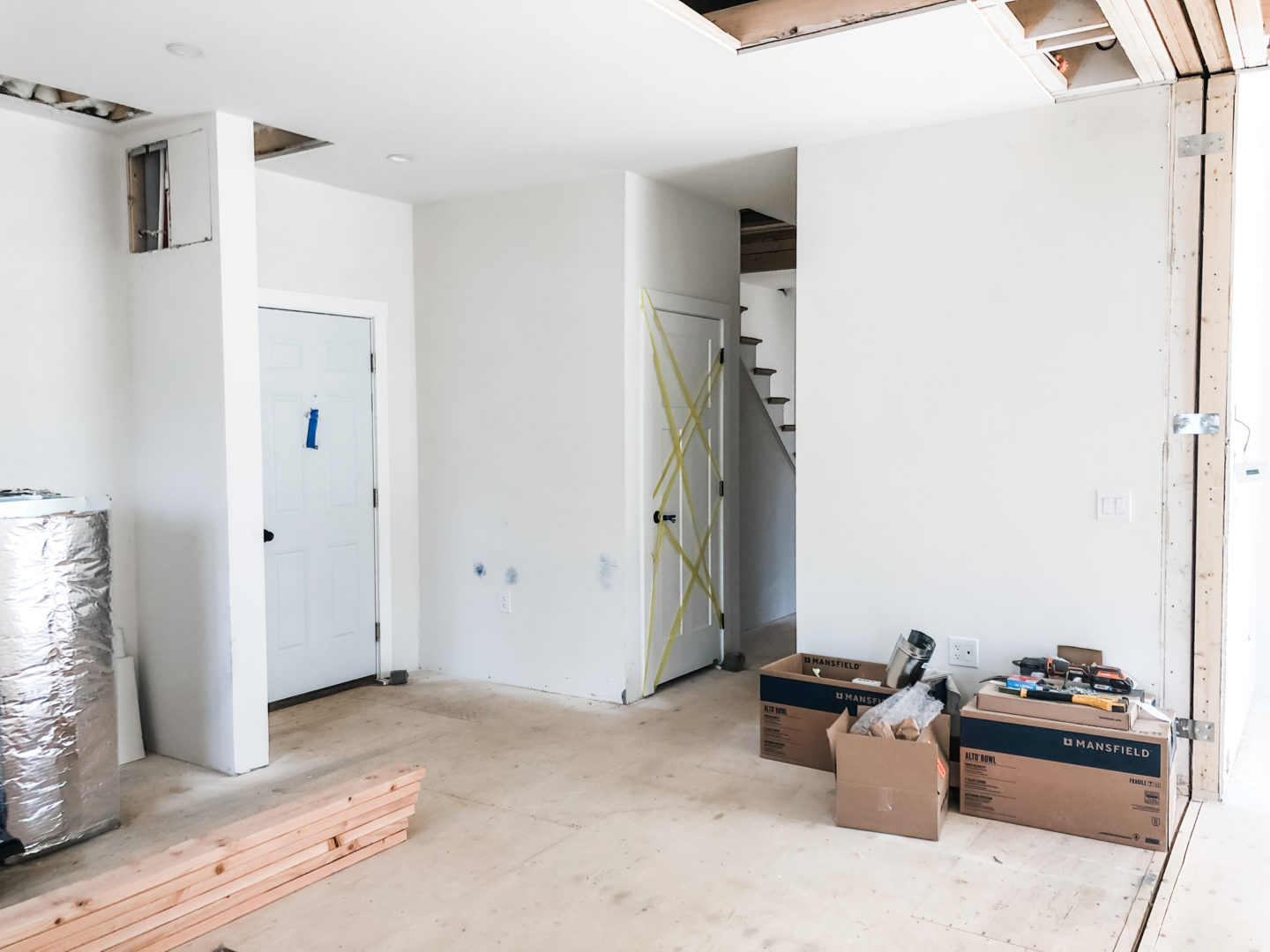
Our kitchen should fit nicely in this corner of the house. Kevin builds kitchens for a living so he will be designing and building it himself, along with the rest of our custom millwork projects. Our sink will center under the window with a tall pantry cabinet/built-in microwave to its left. The adjacent wall will have upper cabinets along with the range, hood vent and refrigerator. All cabinetry along the outside walls will be white. The island will be a different color and will match the cabinetry lowers on the extra wall space near the hallway. Uppers for that extra wall will be floating shelves.
We spend a lot of time in the kitchen so we really want this room to feel very peaceful & inviting, but also blend seamlessly into the living & dining areas. A combo of white & colored cabinetry along with natural wood accents should achieve the softness we are looking for. Per my request, the cabinetry will not go the full ceiling height. I’m just too short. All appliances will be stainless steel. We’ve also decided to do quartz counter tops and we’ve already purchased a farmhouse sink. I’ll share more kitchen details when we start building it.
Let’s head upstairs!
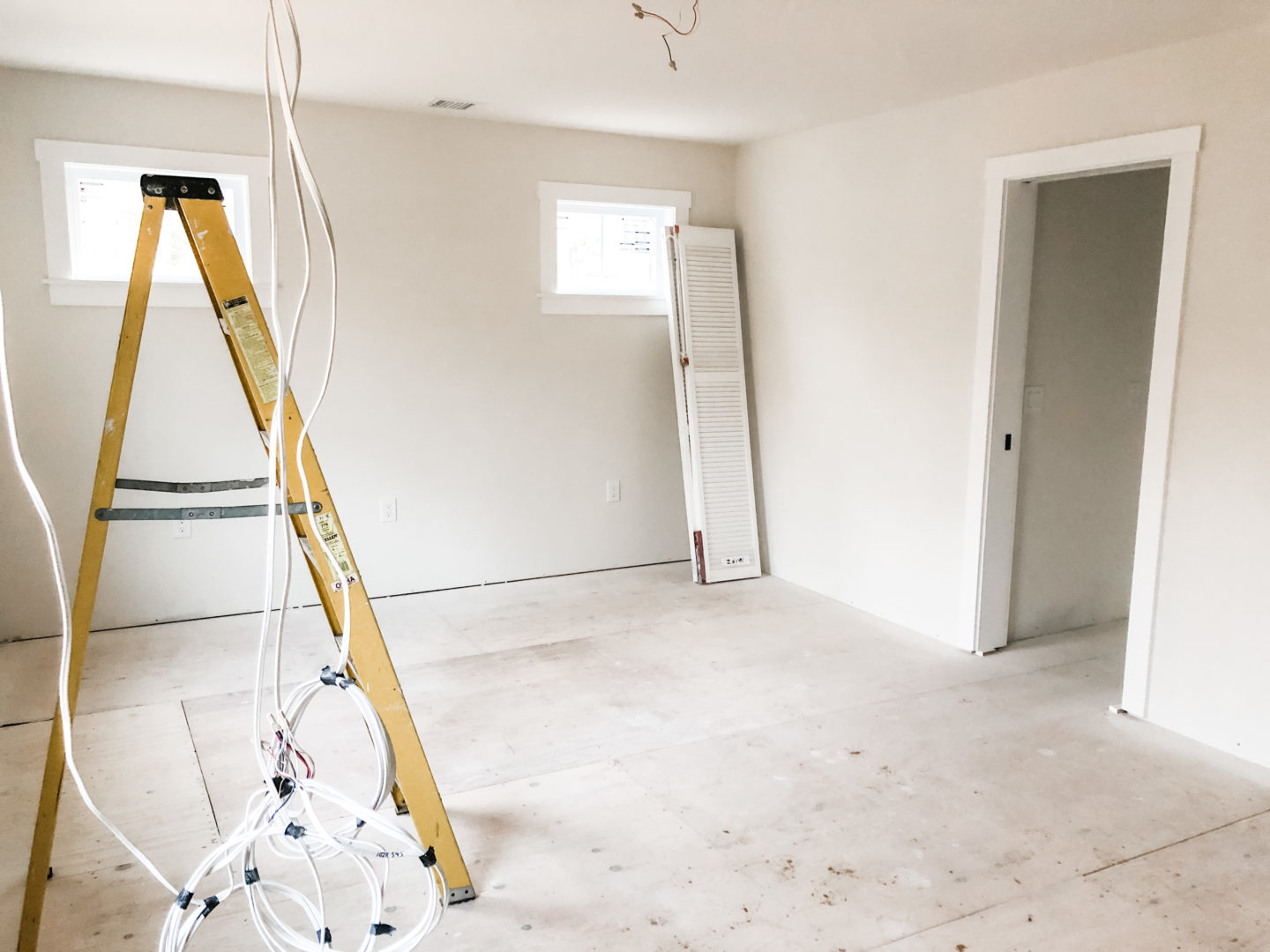
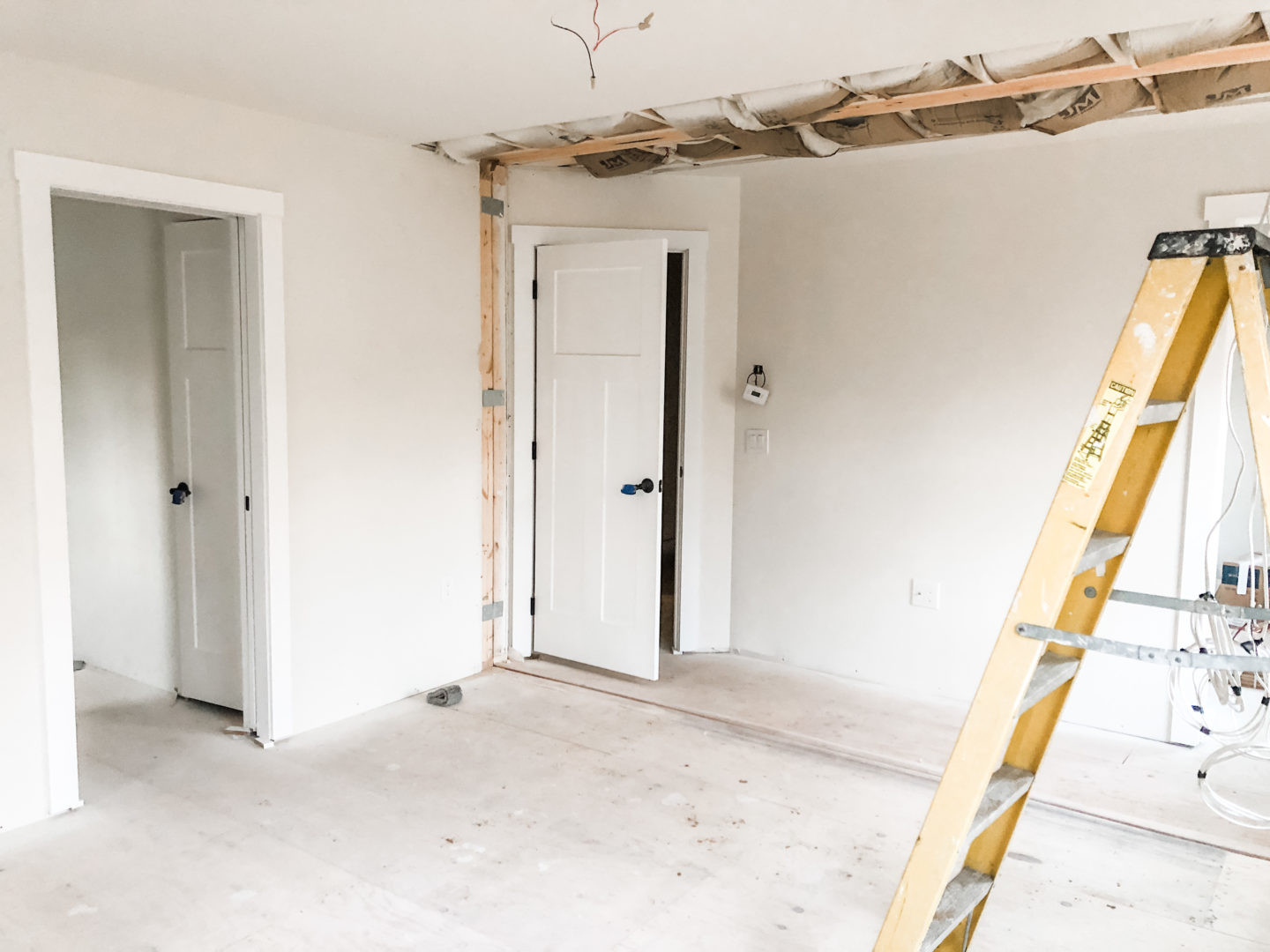
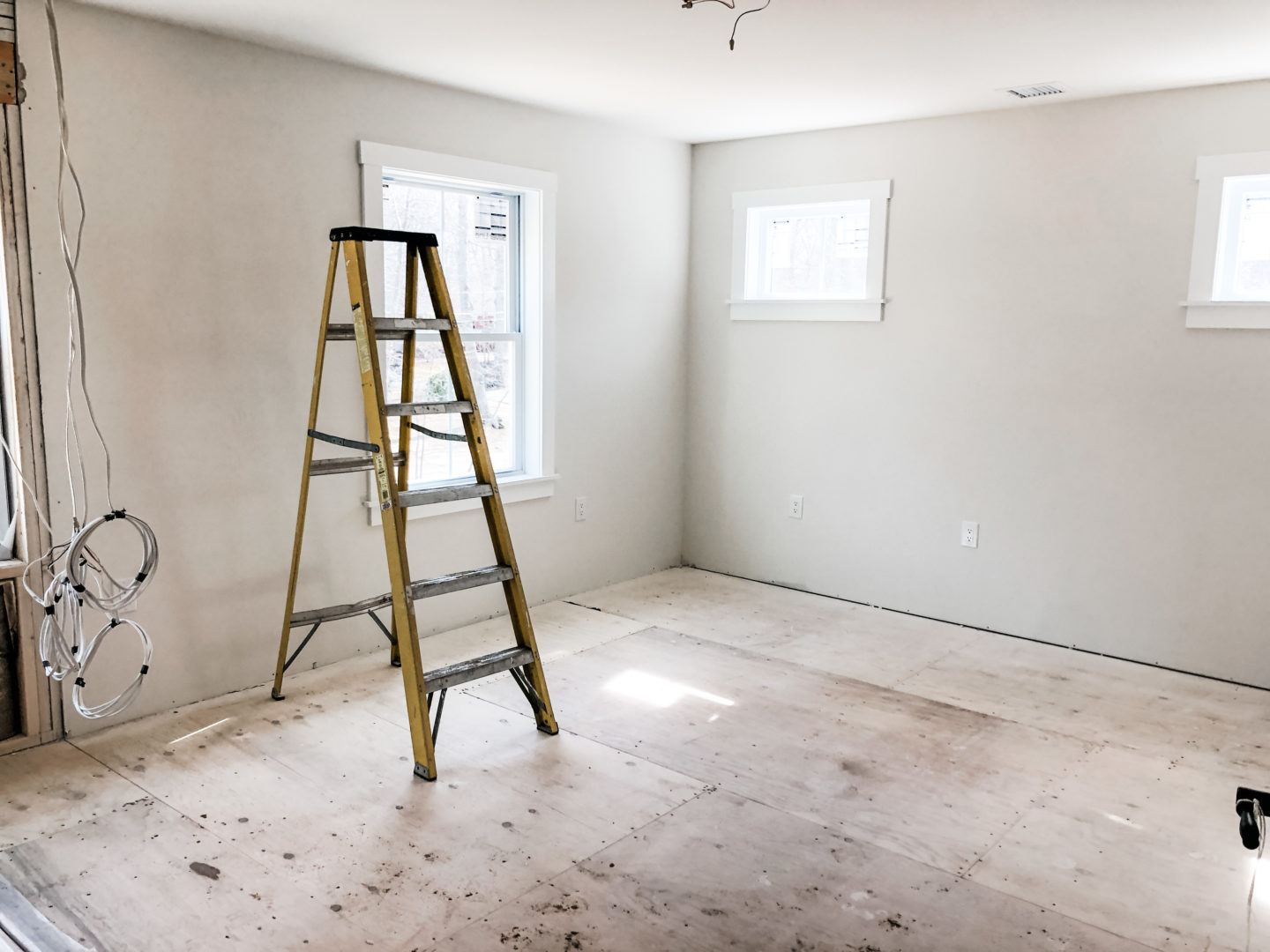
Our master bedroom might be my favorite room in the house. The pictures make this space look small but its actually rather big. (Ignore the ladder.) We will have plenty of room for a king bed with two end tables, two dressers, and a mounted TV. We have a walk in closet as well which is not pictured, but you can catch a glimpse of the doorway in one of the photos. All hardwood throughout the upstairs as well. While that is much more costly, we thought we would just be replacing carpeting down the line anyway. If we want to warm up the space, we will use area rugs.
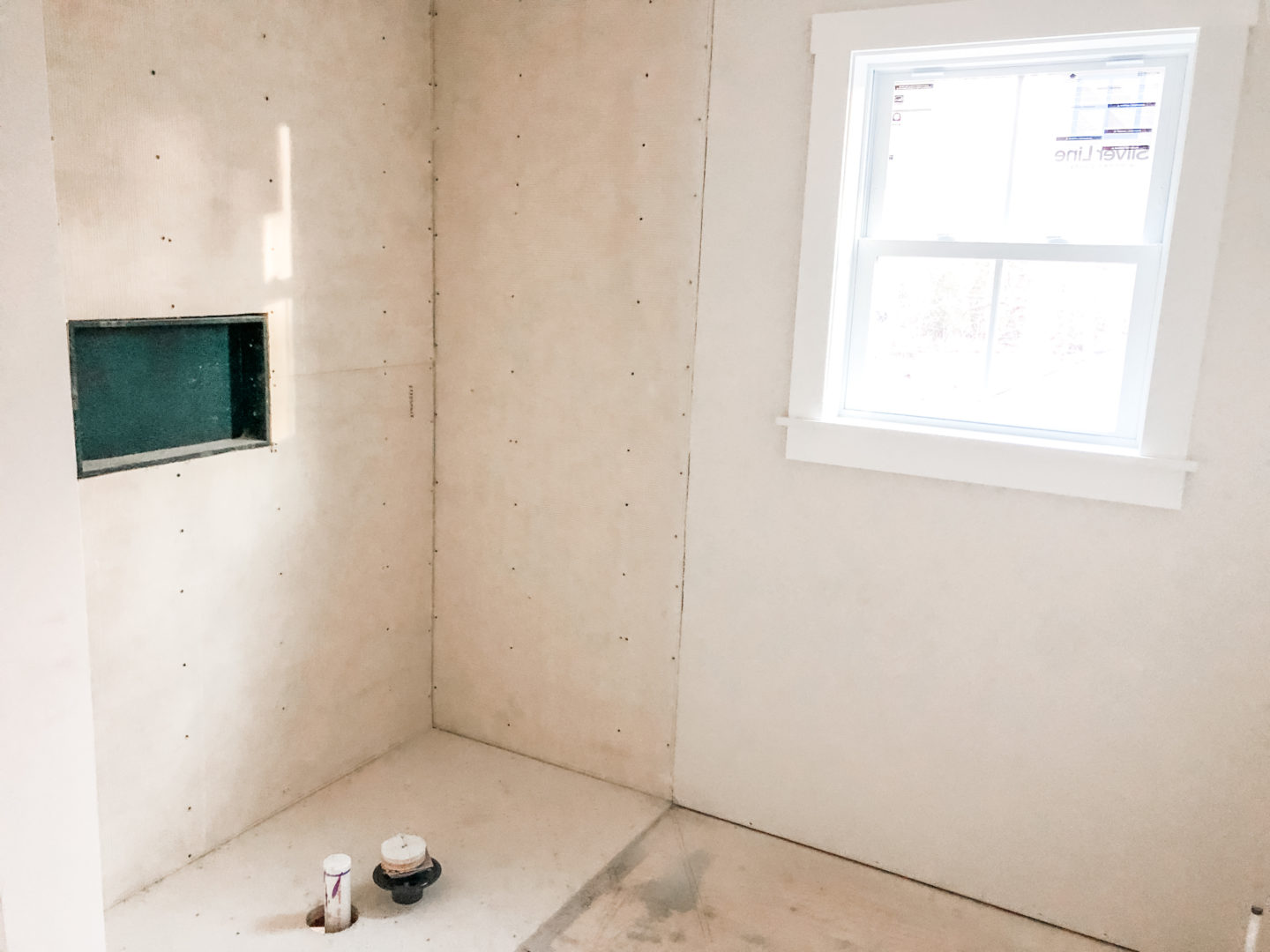
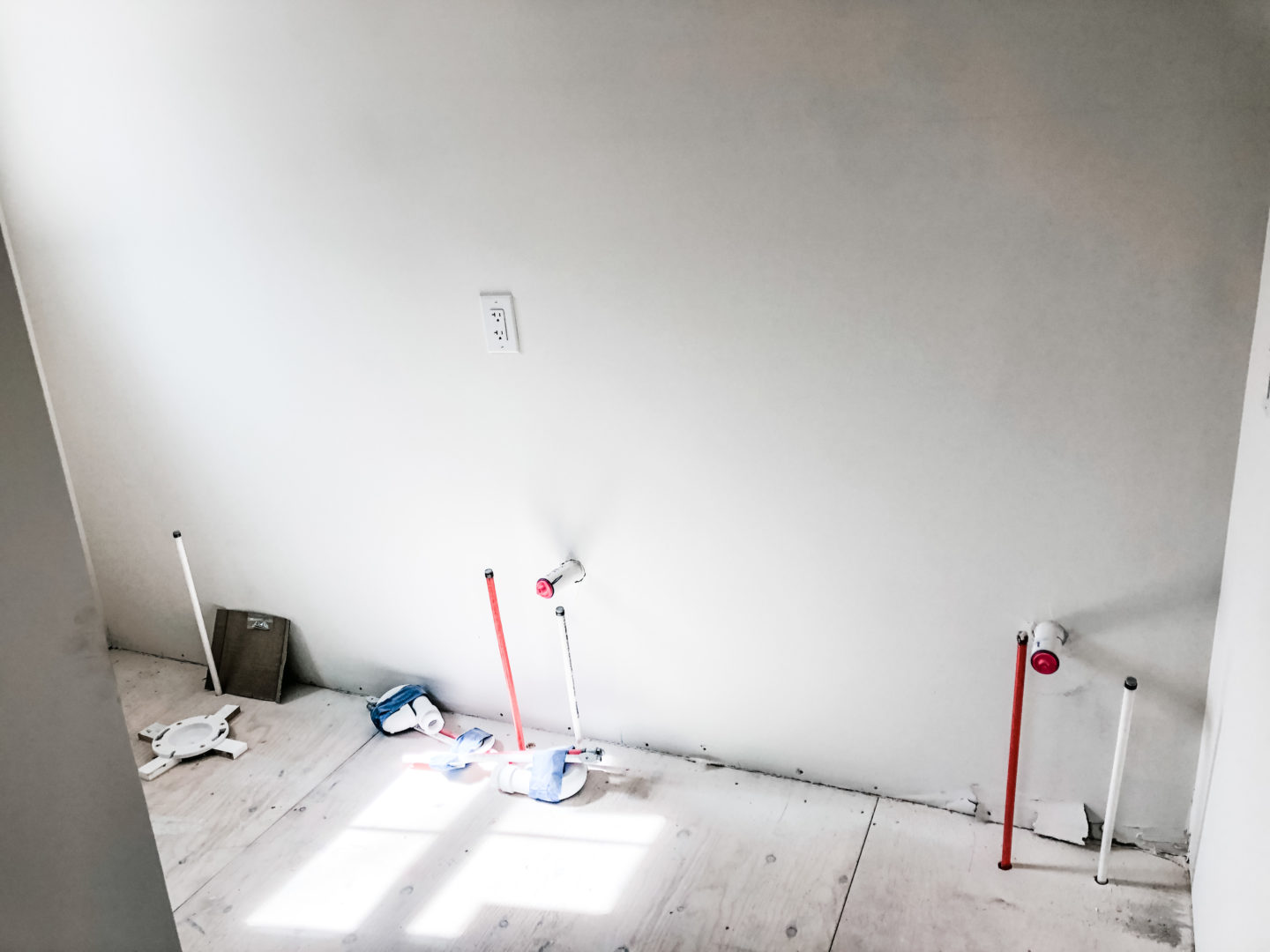
Our master shower turned out to be MASSIVE and we are completely okay with it! 🙂 Tile is still TBD but we do know we want this space to be very light and bright. I’m thinking a white floor tile, maybe a large hexagon? We will see. We are also contemplating the idea of putting in a half wall in the shower for the extra privacy. Kevin will build our vanity that will have two sinks. That was an absolute must for me. There was no way I could share a sink with Kevin for another year. I love him, but those little beard hairs just don’t GO AWAY. Also not pictured in this space is a linen closet. The iPhone just doesn’t take wide angle shots but this bathroom is the perfect size for us.
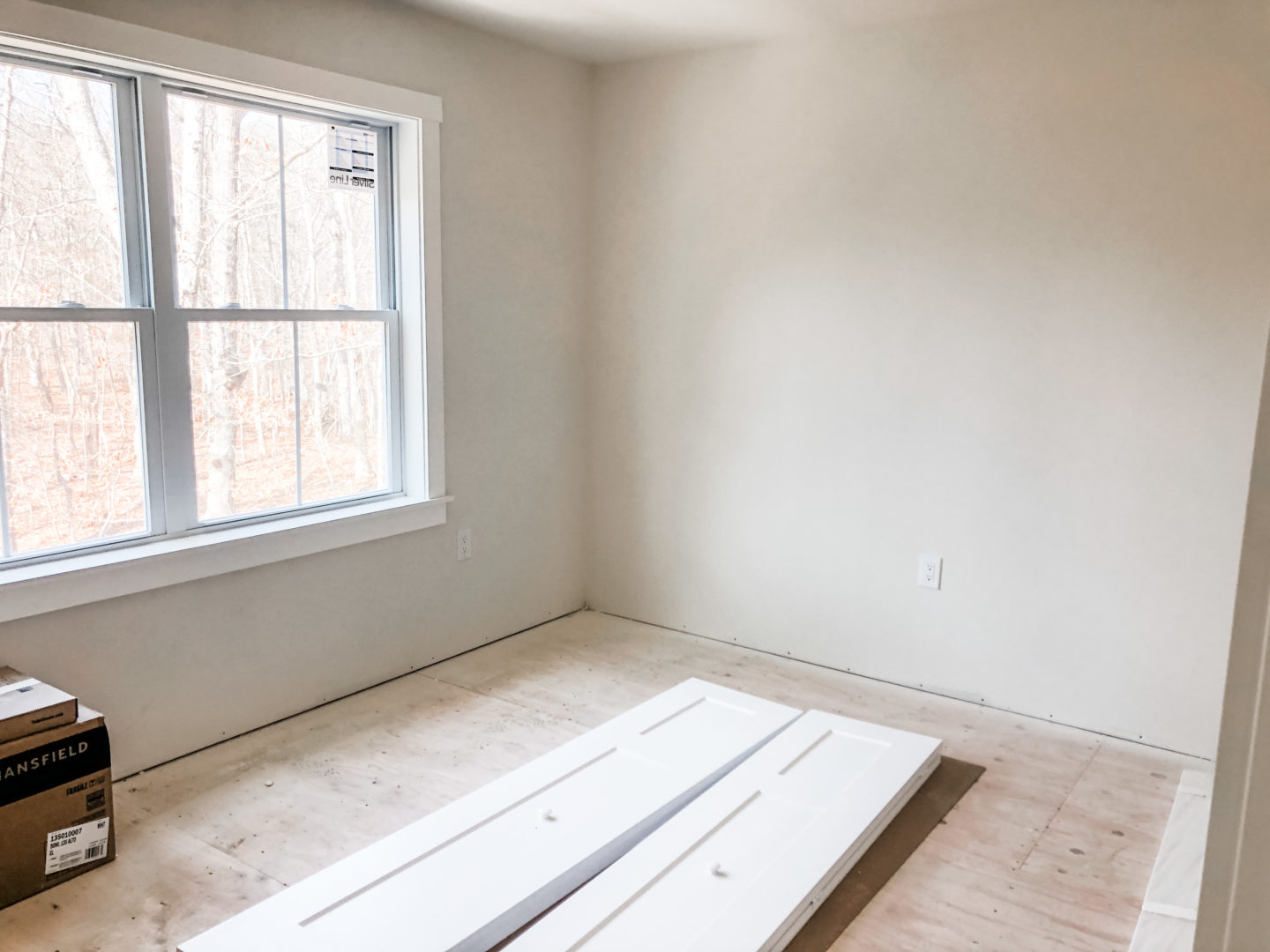
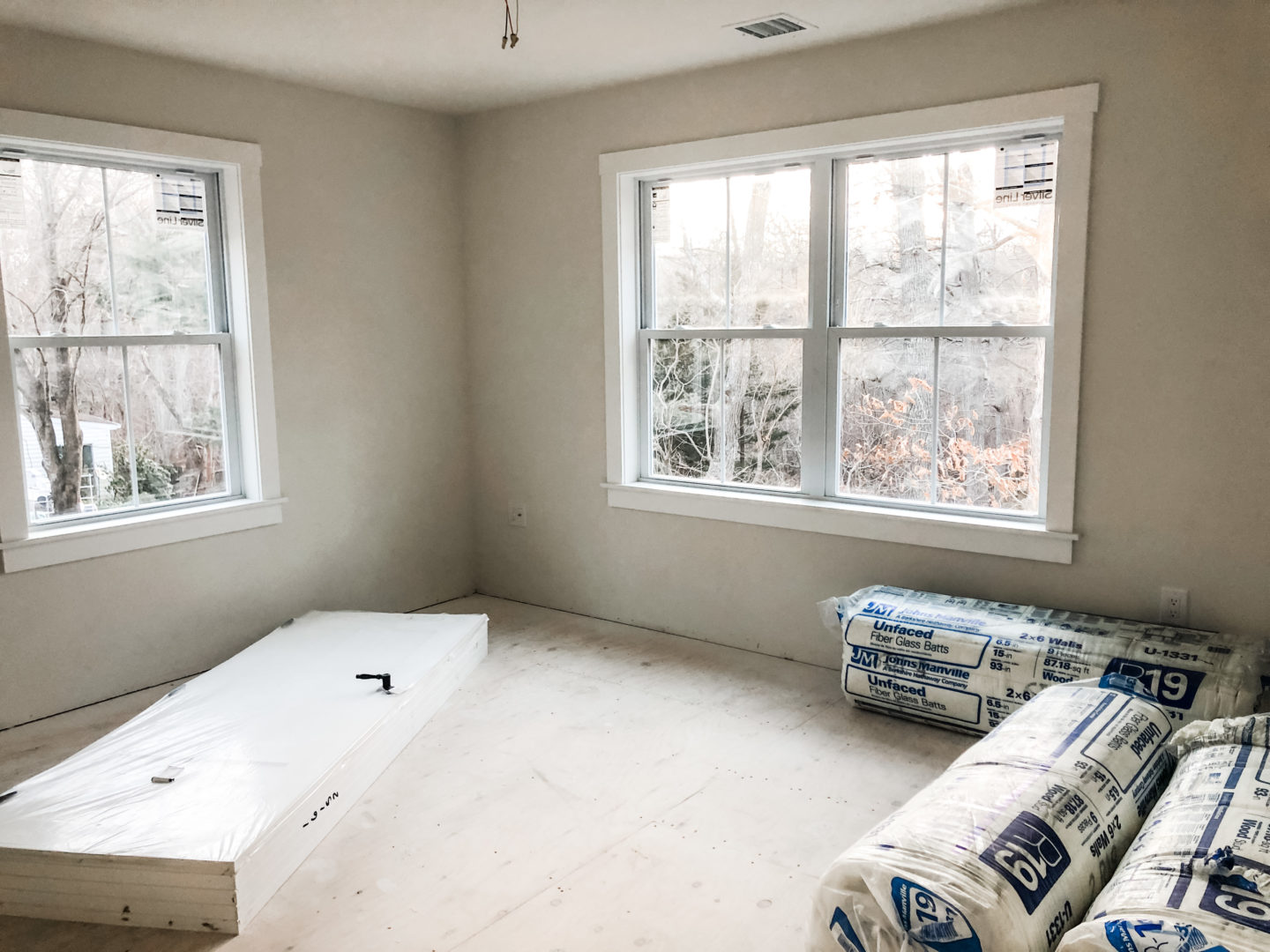
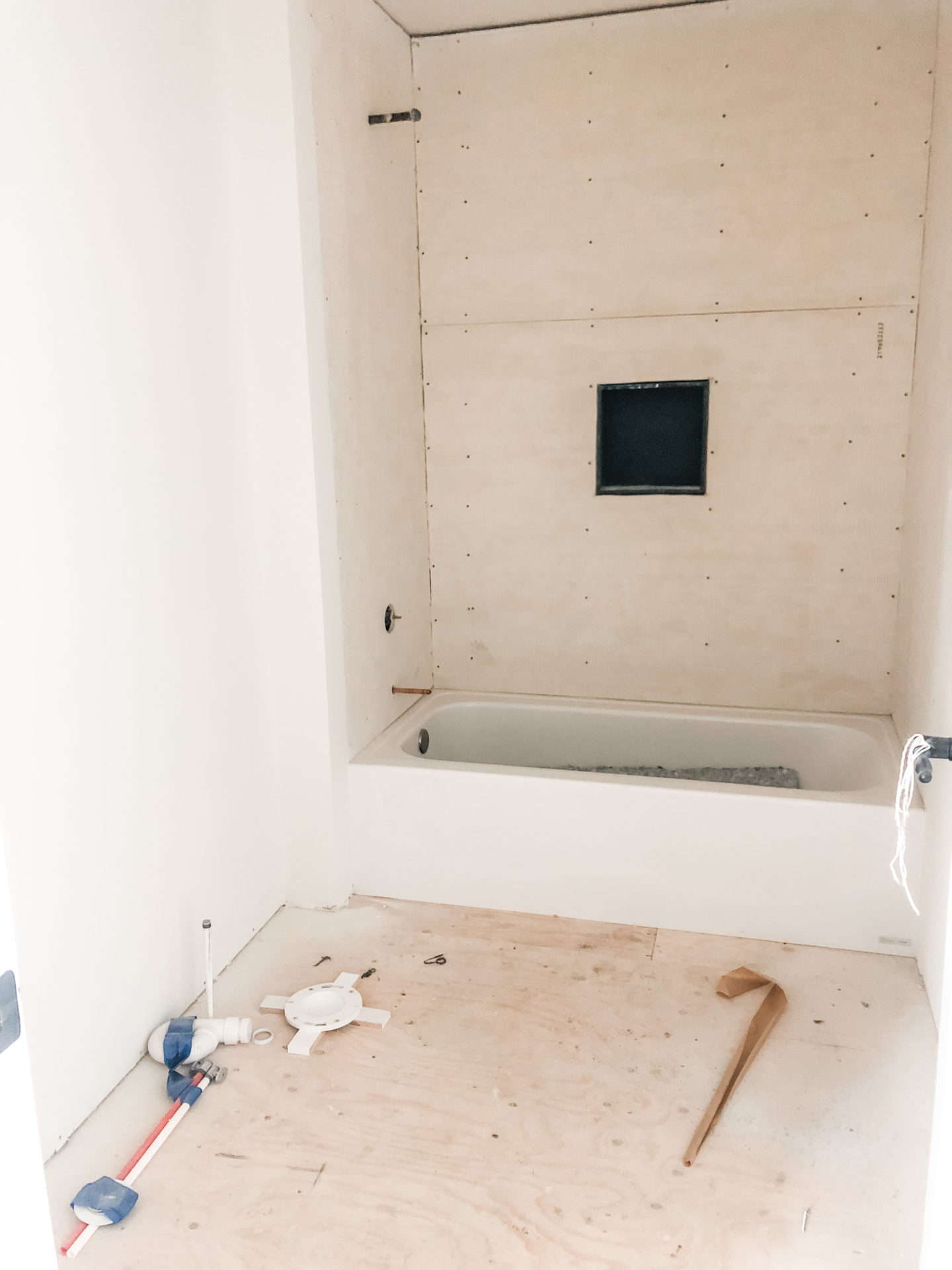
Both guest bedrooms are perfectly sized, allowing for queen beds, end tables and dressers in each. Each room has a huge closet and you can see the closet doors in one of the photos.
Guest bathroom will just have one sink and Kevin will build the vanity. There is no window in this bathroom so we want our finishes to be light and bright. We had to sacrifice a window in this space for the roof lines we wanted. Curb appeal just felt more important to us at the time. We’re still happy with how it turned out. Tile is TBD but I’m thinking a very light grey floor tile with a white vanity, and of course white subway tile in the shower. Your basic bath.
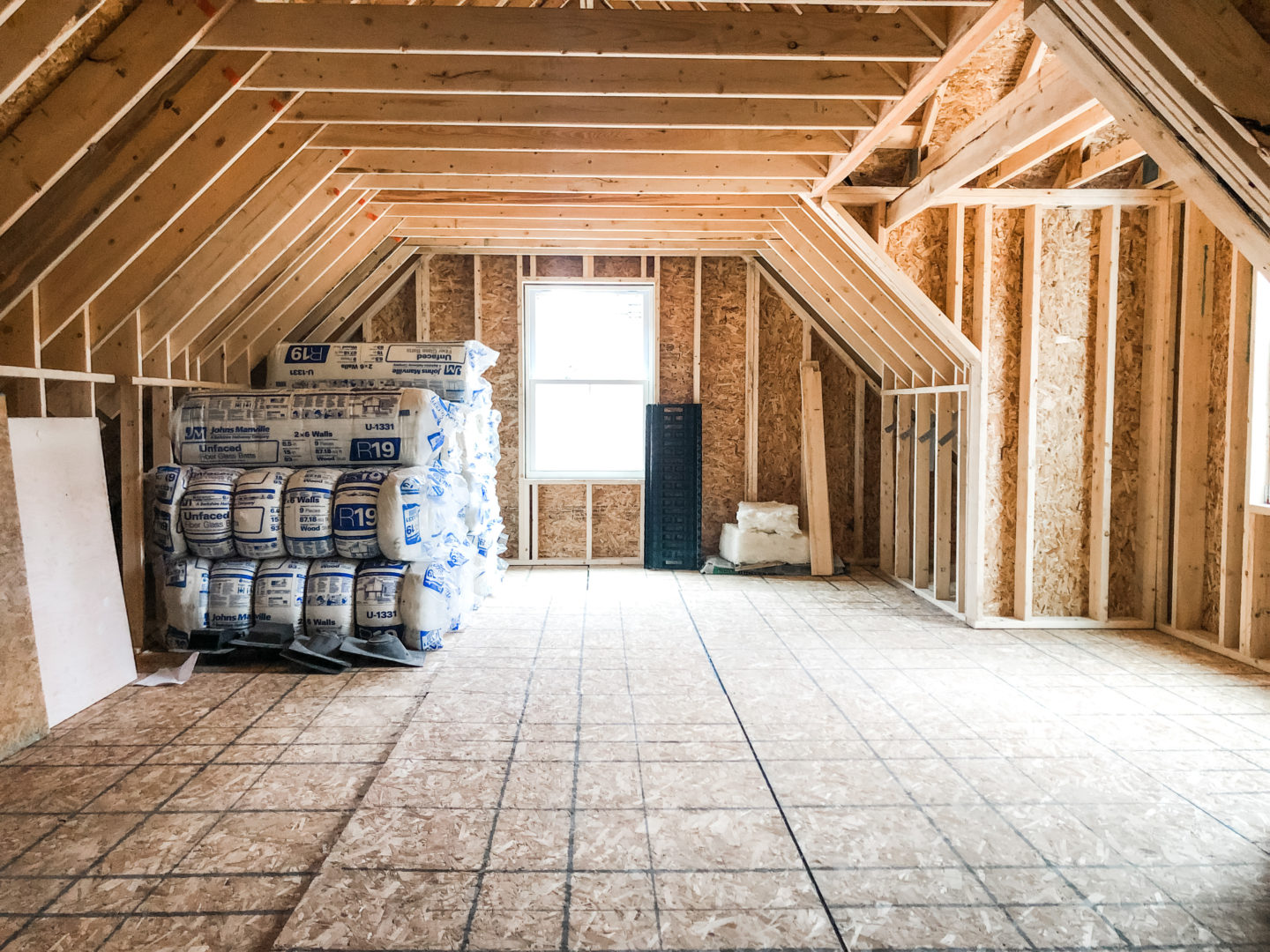
This room is my second favorite room in the house. I don’t know if it’s the large space or if it’s the endless possibilities of what this room could be that gets me all fired up. As of right now will be using this space for storage but we will definitely look in to finishing this space down the line. Kevin wants to turn it into a man den and install a pool table. If you could see me right now, I’m rolling my eyes. That ain’t happenin’!
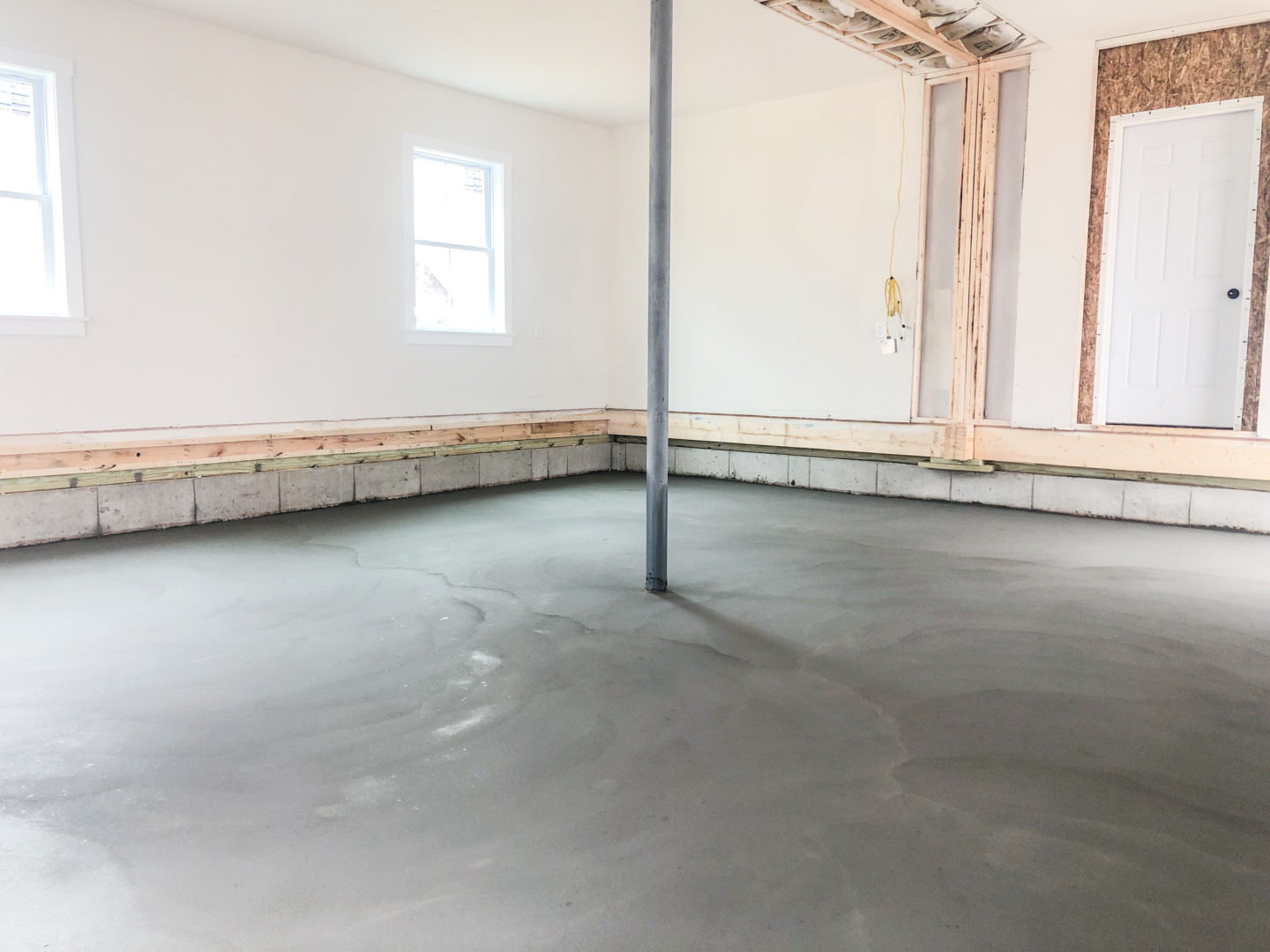
Last but not least, our garage. It turned out to be so much bigger than we anticipated! We have room for two cars, storage, and room to build a little mudroom by the entrance into the house. One thing that was a complete oversight was this silly pole in the middle. Even though both Kevin and I see homes regularly in our professions, we are still making mistakes and learning along the way. As I tell all of my home-buyers, there is no such thing as the perfect home. Even if you build it yourself. Trust me!
A few spaces I decided not to include in the “before tour” is our basement and the attic. The basement has 9ft ceilings and the ability to be finished off one day. Once we get a staircase I’ll take you guys down there in my Instagram stories. Our attic will never be finished but it’s worth noting as it runs the full length of the house. I could do cartwheels up there it’s so big. The bonus room over the garage isn’t really needed for storage when we have this huge attic.
I hope you enjoyed the tour and I am so beyond excited to share how everything progresses moving forward. The design decisions we’ve made so far have taken a lot of time and care. It brings me such joy to share them with you and I can only hope it brings you the same. Stay tuned for more!
